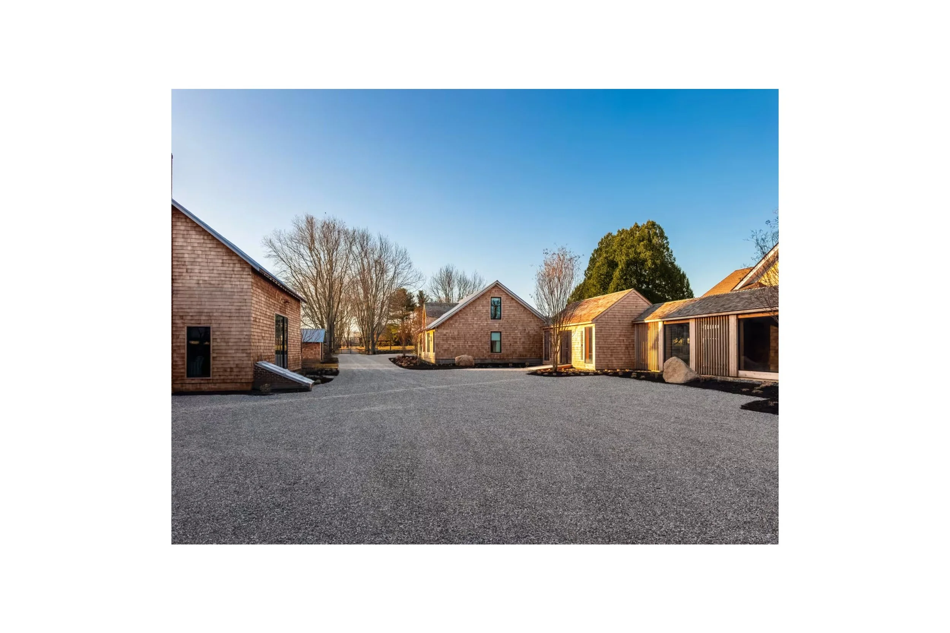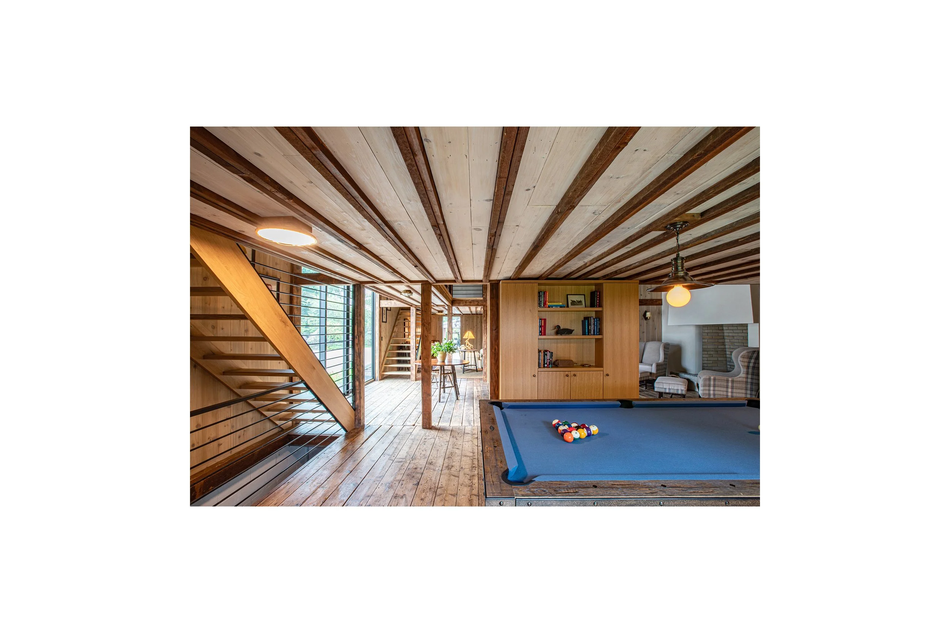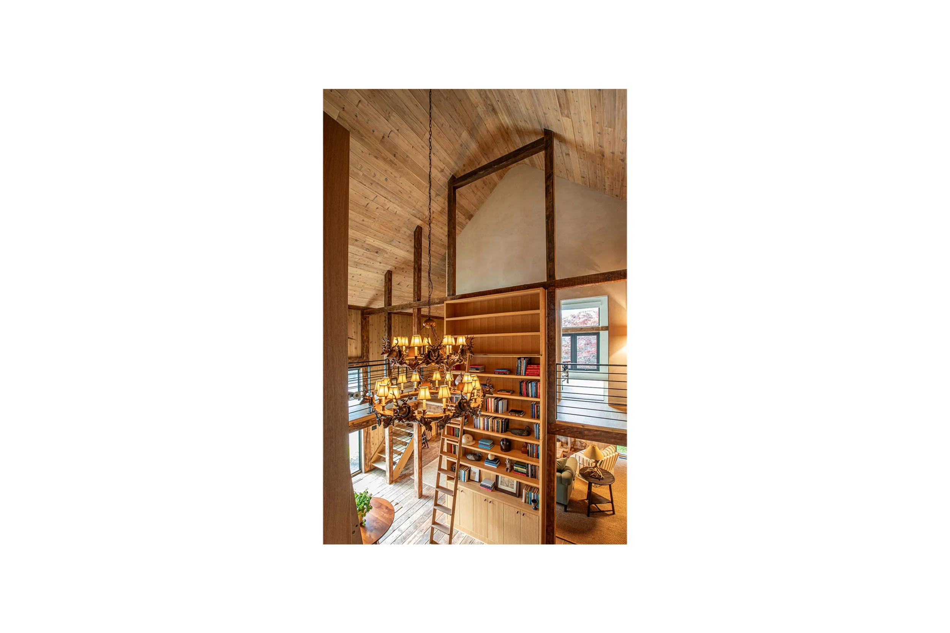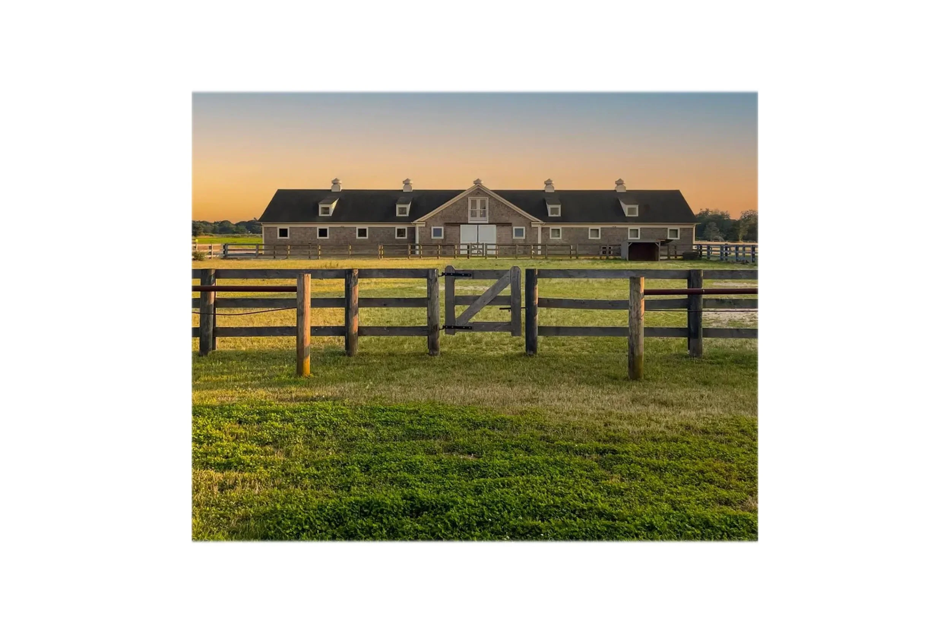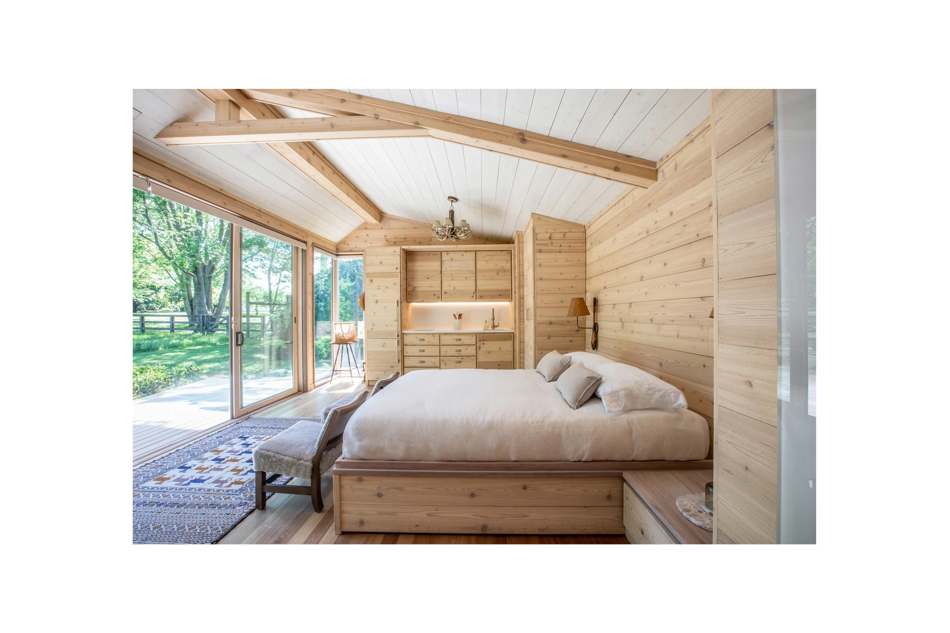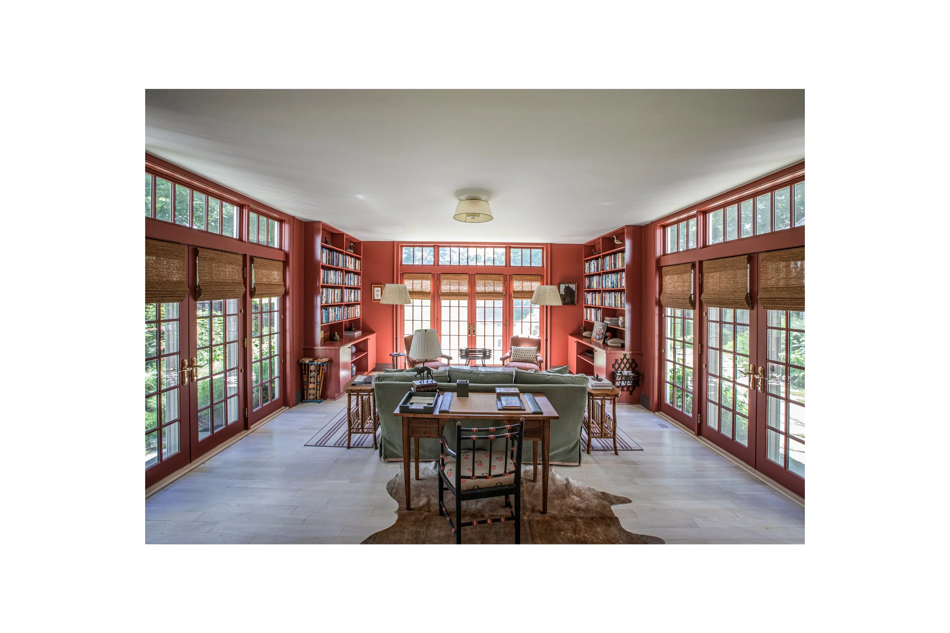
Farm Assemblage
Adaptive Reuse and Renovations
Peconic, NY
Nestled amidst the natural splendor of this 150 acre North Fork estate, this project adapted old farm structures to new uses and blended them with new construction to create a series of relational spaces and structures - including a 1860’s farmhouse with a 3 hole golf course and training center, a guest house with conference center and sleeping annex, a horse barn converted into a professional gym, and a renovated main farmhouse – creating a charming cluster of architectural indoor/outdoor spaces. In collaboration with Cohesion Studio and Tham Kannalikham Interiors
-
![Indian Neck Farm]()
-
![]() Description goes here
Description goes here -
![Indian Neck Farm]()
-
![Indian Neck Farm]()
-
![Indian Neck Farm]()
-
![Indian Neck Farm]()
-
![Indian Neck Farm]()
-
![Indian Neck Farm]()
-
![Indian Neck Farm]()
-
![Indian Neck Farm]()
-
![Indian Neck Farm]()
-
![Indian Neck Farm]()
-
![Indian Neck Farm]()
-
![Indian Neck Farm]()
-
![Indian Neck Farm]()
-
![Indian Neck Farm]()
-
![Indian Neck Farm]()
-
![Indian Neck Farm]()
-
![Indian Neck Farm]()
-
![Indian Neck Farm]()
-
![Indian Neck Farm]()
-
![Indian Neck Farm]()
-
![Indian Neck Farm]()
-
![Indian Neck Farm]()
-
![Indian Neck Farm]()
-
![Indian Neck Farm]()
-
![Indian Neck Farm]()





